This summer, EcoAmmo celebrates its 10th anniversary in style – sustainable, low-impact, conscientious style.
That might be a lackluster way to acknowledge a milestone if it weren’t for the fact that it’s happening in south Edmonton’s Mosaic Centre, Canada’s first net-zero commercial building, where EcoAmmo and founder and principal Stephani Carter (Interior Design Technology ’01, Top 50 Alumni) are tenants.
Opened in February 2015, this 30,000 square-foot (2,800 square-metre) building is in large part the product of Carter and company’s years of experience in helping builders source environmentally friendly materials and educating the local construction industry on the benefits of going green.
It’s also the result of a surprising partnership.
In 2010, building owners Christy Benoit and Dennis Cuku asked EcoAmmo to green up office space the couple used for Oil Country Engineering, the drilling rig consulting firm they founded. The project went so well it blossomed into a relationship that led to a merger and the Mosaic Family of Companies in 2013.
The new family needed more space – 30,000 square feet of it, with the caveat that it would produce as much energy as it consumes.
Long thought an impossibility in commercial real estate, the companies, with the help the likes of Chandos superintendent Chris Fry (Forest Technology ’97, Carpenter '02), Great Canadian Solar owner Clifton Lofthaug (Electrical Engineering Technology ’04) and Workshop Eatery owner Paul Shufelt (Cook ’01), proved it could be not only built but made into a welcoming, communal space.
"It's a statement that Alberta can diversify oil and gas funds into sustainable projects," says Carter. And perhaps it’s testament that, if it can be done in the harsh climate of a northern Prairie city, it can be done nearly anywhere in Canada.
Check out the pictures below (and the gallery for larger images) for an in-depth tour of the building that, in many ways, stands for a decade of Carter’s efforts to have as little impact as possible in a very big way.
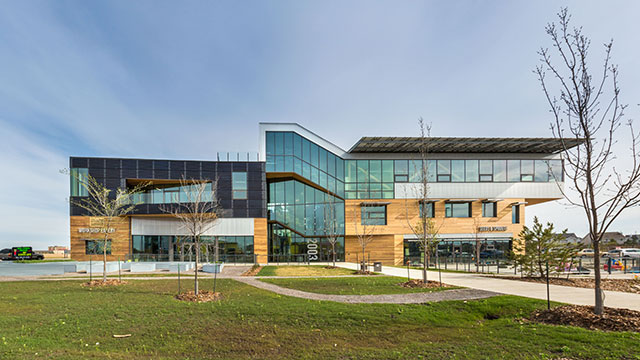 Efficiency at the Mosaic Centre isn’t just about energy. The building was completed under budget and 4 months ahead of schedule thanks to the integrated project delivery method managed in part by Chris Fry of Chandos.
Efficiency at the Mosaic Centre isn’t just about energy. The building was completed under budget and 4 months ahead of schedule thanks to the integrated project delivery method managed in part by Chris Fry of Chandos.
Unlike conventional construction projects where contractors work in isolation, the integrated method brings them together from the start. During the building of the centre, they met regularly to talk about progress, needs and challenges. Even their profit margins were tied together.
For Chandos, which Fry says specializes in “collaborative construction,” it was proof that an integrated process would work in Alberta – and eye-opening. “It was amazing to see so many organizations willing to try something new,” says Fry. “I learned just how much our industry continues to evolve.”
“The way they did it was fantastic,” says Clifton Lofthaug, whose company Great Canadian Solar designed and installed the centre's solar electric system. “Construction can be kind of adversarial at times but this was all teams coming together for a common goal.”
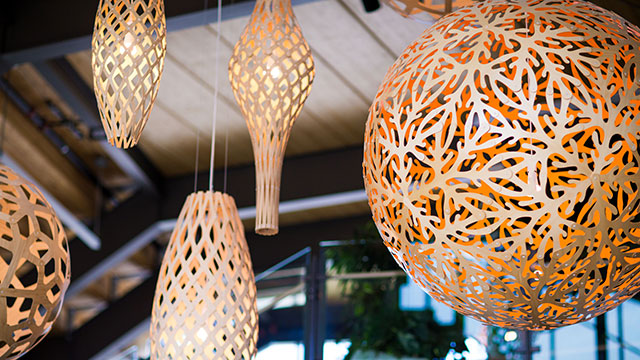 Thanks to walls of windows, there aren’t many electric lights at the Mosaic Centre.
Thanks to walls of windows, there aren’t many electric lights at the Mosaic Centre.
“We made the drastic decision not to have general illumination,” says Carter, which, along with building envelope upgrades and the geothermal system, cut roughly 60% of energy requirements compared to a conventional building. Instead, LEDs are mostly limited to exit paths and workstations.
The most notable of these are fixtures designed by David Trubridge of New Zealand. Trubridge’s company operates in an energy-efficient building, uses sustainably sourced materials and minimizes waste. And the fixtures – inspired by natural patterns found in coral, flowers and even fish traps used by the Maori – are stunning.
Carter met Trubridge at a conference in 2014. Today, the Mosaic Centre has the world’s greatest concentration of his pieces.
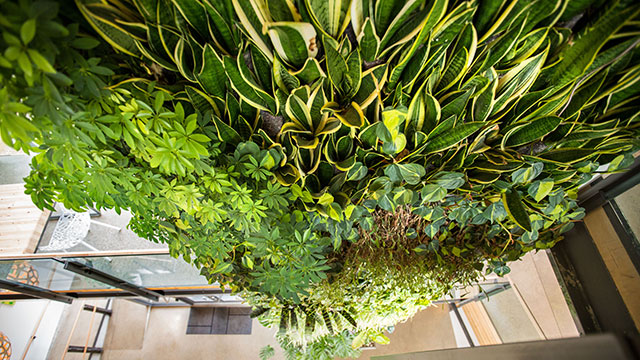 Roughly 30% of the Mosaic Centre’s slim lighting budget is sucked up by the 23-square-metre (250-square-foot) green wall, which stretches from the main floor to the building’s ceiling, where grow lights shine down periodically.
Roughly 30% of the Mosaic Centre’s slim lighting budget is sucked up by the 23-square-metre (250-square-foot) green wall, which stretches from the main floor to the building’s ceiling, where grow lights shine down periodically.
But the pathos, aspidistras, bromeliad and many other plants give much in return.
"There are many research papers that show productivity increases when workers have greenery to look at," says Carter. The wall also increases humidity in the building, likely improves air quality and gives the atrium a fresh, earthy smell.
 Work-life balance is also vital to a sustainable business. That’s why Rogelyn Fiesta cleans the building during the day, not the evenings she’d rather spend with her family (and when she’d have to turn on lights to work).
Work-life balance is also vital to a sustainable business. That’s why Rogelyn Fiesta cleans the building during the day, not the evenings she’d rather spend with her family (and when she’d have to turn on lights to work).
Daytime cleaning also helps build relationships that make Fiesta’s job easier. With the cleaner as your co-worker, you’ll likely be more conscientious, says Carter.
“If you make a big mess, you’re going to clean it up yourself.”
 The enormity of the centre’s solar electric system didn’t worry Lofthaug, even though it was 50% bigger than anything his company had done before. The challenge, he says, was that “they told us that … we had to do it within the footprint of the building.”
The enormity of the centre’s solar electric system didn’t worry Lofthaug, even though it was 50% bigger than anything his company had done before. The challenge, he says, was that “they told us that … we had to do it within the footprint of the building.”
That’s why the centre’s roof and much of the south side are covered in 560 and 76 modules respectively to produce 213 kilowatts – enough to power 26 average houses annually.
The job stands as a portfolio piece for Lofthaug but not because he had to overcome tricky design parameters. “To be part of a project that shows leadership environmentally was huge,” he says. “There will probably be a lot more buildings like this constructed in the next 10 years.”
 “The building is more like a public space than an office,” says Carter.
“The building is more like a public space than an office,” says Carter.
For that reason, the central atrium dominates its design, and features mini amphitheatres along the staircases between floors. They’ve been used for guest speakers, weddings and facilitate chance meetings between tenants. “Part of making net zero achievable and replicable is making it a place people want to be.”
As part of the effort to reduce construction waste, the atrium furnishings – including the reception desk, laptop stands, tables and even wall art – are made of leftover building materials.
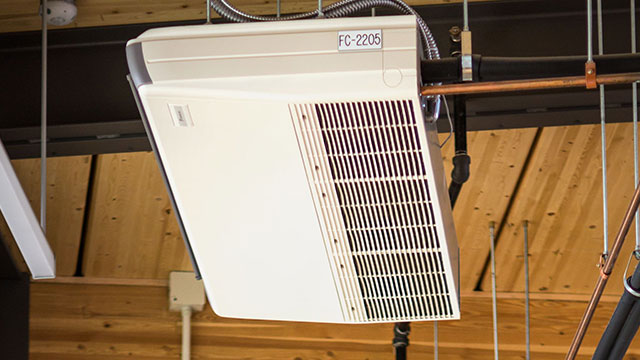 Unlike residential properties, most energy costs in commercial spaces are associated with cooling rather than heating, because of equipment, people and often a greater number of windows. But rather than burning fossil fuels to heat and cool the building 'we're just moving energy around," says Carter.
Unlike residential properties, most energy costs in commercial spaces are associated with cooling rather than heating, because of equipment, people and often a greater number of windows. But rather than burning fossil fuels to heat and cool the building 'we're just moving energy around," says Carter.
Fan coils (above) respond to a thermostat to remove heat from one area and transfer it through pipes to another. “The building knows where it needs cooling and heating.”
The result, adds Carter, is that moving energy can be hundreds of times more efficient than using fossil fuels – and even offsets other clean technologies, such as the building’s geothermal system, which has sat relatively idle.
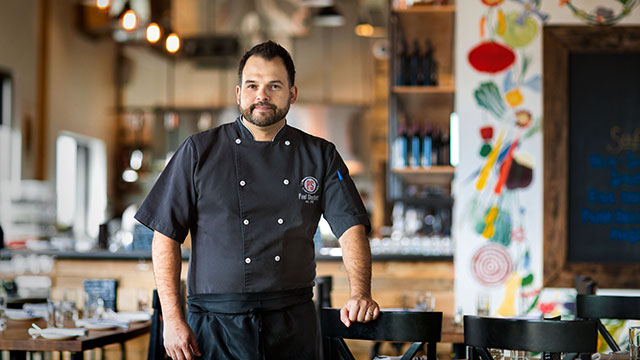 At the 2014 Hokanson Chef in Residence lunch at NAIT, Paul Shufelt and Carter were sitting at the same table. After introductions, Carter mentioned the Mosaic Centre’s need for a restaurant. Maybe Century Hospitality Group, where Shufelt was executive chef at the time, was interested?
At the 2014 Hokanson Chef in Residence lunch at NAIT, Paul Shufelt and Carter were sitting at the same table. After introductions, Carter mentioned the Mosaic Centre’s need for a restaurant. Maybe Century Hospitality Group, where Shufelt was executive chef at the time, was interested?
It piqued his interest – as a career move. In the neighbourhood the next weekend, he stopped by the centre. “There I was, the creepy guy looking through the windows,” says Shufelt. “I really kind of fell in love with the building.” Soon enough, he resigned from Century and signed a lease on the Workshop Eatery, his first restaurant of his own.
The requirements for a lower carbon footprint fit Shufelt’s food philosophy and aspirations for Workshop, which he describes as a place for handcrafted, seasonally focused cuisine – “cooking like mom used to.”
Not that it has been easy. His first list of electrical requirements was 11 times more than the landlord wanted to see. Reducing waste to a bag of trash a day was tough as well, but aligned with the need for decreasing costly waste. “It’s still a work in progress,” Shufelt admits.
The end result, however, is that the venture – and the centre – has returned him to the essence of his craft. “I’ve found my love and my passion again,” says Shufelt. “I forgot how much I enjoyed being in front of the cutting board and cooking and connecting with the food.”
 In May, Shufelt was already using his own produce: spinach harvested from garden boxes about 4 metres from his kitchen. “Not a lot of restaurants can say they’re doing it. I’m fortunate to have that opportunity.”
In May, Shufelt was already using his own produce: spinach harvested from garden boxes about 4 metres from his kitchen. “Not a lot of restaurants can say they’re doing it. I’m fortunate to have that opportunity.”
Shufelt has access to 65 square metres (700 square feet) of planters that will grow rhubarb, strawberries, chives, garlic, Swiss chard, radishes, corn, asparagus, tomatoes and fresh herbs. It reminds him of the much smaller garden his parents kept when he was growing up – and to approach the task humbly.
“I think with this being year 1 there will be a lot more failures than successes and we’ll try to learn from,” says Shufelt, who manages the garden with his apprentices.
But he thinks the effort is worth it. In fact, from a business perspective, he believes it’s essential. Buying produce with a shelf life compromised by lengthy truck trips or prices made less predictable to a fluctuating dollar or supply problems isn’t sustainable for the independent restaurateur, he points out.
“I think that’s the future – finding as much stuff as we can in our own back yard is going to become a necessity. This is a direction more restaurants will have to go if they want to survive.”