The beginning of the 2016-17 academic year made history at NAIT. This September, a month after roughly 400 staff members moved into their new offices, the Centre for Applied Technology welcomed its first students from the School of Applied Sciences and Technology, the School of Health and Life Sciences and the JR Shaw School of Business.
At 51,600 square metres (555,000 square feet), the centre is the largest capital project in the history of the polytechnic, able to host as many as 5,000 students a day. It is sparkling and spacious, full of natural light, and features the latest technology to promote and support the hands-on learning and collaboration that are at the heart of NAIT education.
We may be biased, but we think it's a quite handsome, too. Feel free to form your own opinion by taking our tour below. After 3 years of construction, welcome to the Centre for Applied Technology.
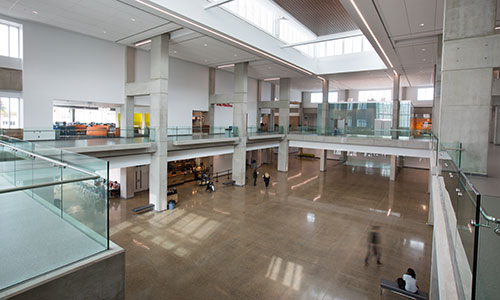 The Crossing
The Crossing
Main floor, at the south entrance
If the Centre for Applied Technology is the new heart of NAIT, the heart of that heart is the Crossing. This massive, open area, located on the main floor and lit by a bank of south-facing windows, has already played host to major events that have brought together hundreds of staff members.
It’s also an important student hub. The Crossing is home to the Student Service Centre, a one-stop shop for information, advising, registration, payment and more - services that were previously scattered across several locations.
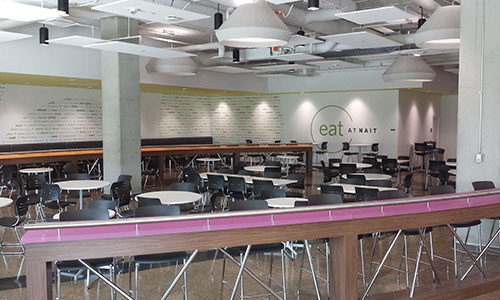 The Square
The Square
Main floor, east of the Crossing
As the centre’s main food area, the Square features 4 kiosks owned and operated by the polytechnic:
- The Corner Store provides grab-and-go items (including vegan, vegetarian and halal choices) and locally roasted coffee.
- There’s a Subway, a long-awaited addition to Main Campus.
- One World puts a global spin on fast, fresh food and includes a number of comfort offerings (don’t miss their signature fries, tossed with rosemary and freshly grated parmesan).
- Mercante offers fast-casual dining featuring authentic Neapolitan, made-to-order pizzas. Enjoy them with wine or beer in the restaurant’s dedicated dining area.
The Square seats approximately 275 people, with additional seasonal seating available on an adjoining patio.
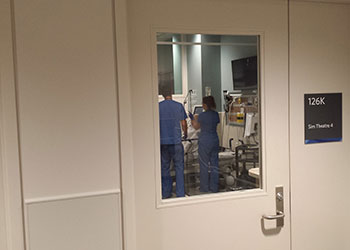 Simulation Centre
Simulation Centre
Main floor, northwest corner
One of the crown jewels of the Centre for Applied Technology is the simulation centre, where students from the School of Health and Life Sciences get practical, hands-on experience in a safe and controlled environment.
Located in a separate wing on the main floor, the simulation centre emulates a clinical setting in every way, right down to its waiting room. Its 8 theatres can support a variety of settings and scenarios, including
- Operating rooms
- Intensive care units
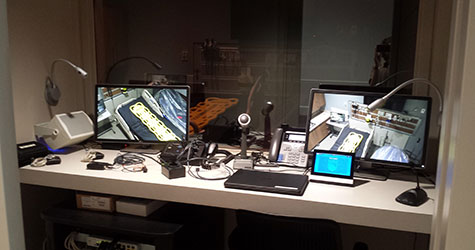 Emergency rooms
Emergency rooms- Homecare settings
- Accident scenes
Behind one-way glass, instructors can watch the action unfold from a control room that allows them to direct students and the actors hired to play their patients. They can also adjust a number of factors to create the real-world experiences awaiting students when they enter the work world.
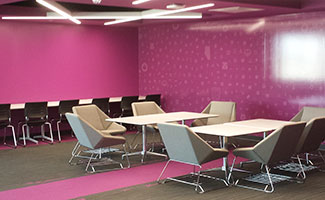 Computer Commons and Lounges
Computer Commons and Lounges
Computer Commons: second floor, northwest corner; lounges: throughout the building
The centre’s computer commons houses 100 PCs and 50 work and charging stations for those with their own devices. (The building has more Wi-Fi access points than all of NAIT’s other campuses combined.) It’s overseen by help desk staff.
The computer commons is just one example of how the building is designed for student success. Right across the hall are 3 of the centre’s 11 student lounges. These serve as students’ home away from home, offering space to relax, and catch up on work or with friends.
The Glass Box
Second floor, west side
While it’s tough to single out one space as the most innovative, the “glass box” is clearly a contender. This 90-square-metre (1,000-square-foot) room is sided completely with glass – not just any glass, however. A flick of a switch makes the walls opaque, providing instant privacy. The glass box is available for meetings, receptions and more.
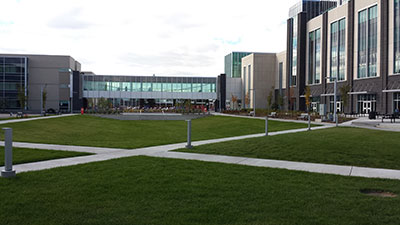 The Quad
The Quad
Outdoors, directly south of the Square
Among the many firsts the centre represents for NAIT is the outdoor landscaped area adjacent to food services. Broad, open and green, the quad hosts events and offers students, staff and the public a place to relax in the sunshine.
It’s also part of the building’s sustainability strategy. The bowl-shaped lawn collects rainwater from the roof during heavy downpours and holds it until city sewers can accommodate it.
The landscaping was also designed to conserve water. High-efficiency irrigation coupled with attractive, drought-tolerant plants such as junipers and grasses reduces outdoor water demand by more than 50%.
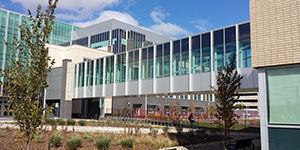 South pedway
South pedway
Second floor, southwest corner
To keep winter from inconveniencing staff and students any more than necessary, the south pedway connects to the HP Centre for Information and Communication Technology. The walkway (see it being installed below) ties the centre into a network that links every large building on Main Campus.
A sustainability LEEDer
NAIT is pursuing LEED (for Leadership in Energy and Environmental Design) gold certification with the Canada Green Building Council for this new building on campus. Here are a few of the energy conservation measures that will influence the centre’s rating, currently under review:
- 98% of construction waste was diverted from landfill
- a high-efficiency central heating and cooling plant with radiant heating and cooling for perimeter spaces, and heat recovery from building exhaust air
- a high-performance building envelope with energy-efficient glass
- long-lasting LED lighting throughout the building and occupancy sensors
- low-flow washroom fixtures to reduce water consumption by 50%
- ample bicycle parking and a nearby major transit hub to decrease staff and students’ reliance on driving